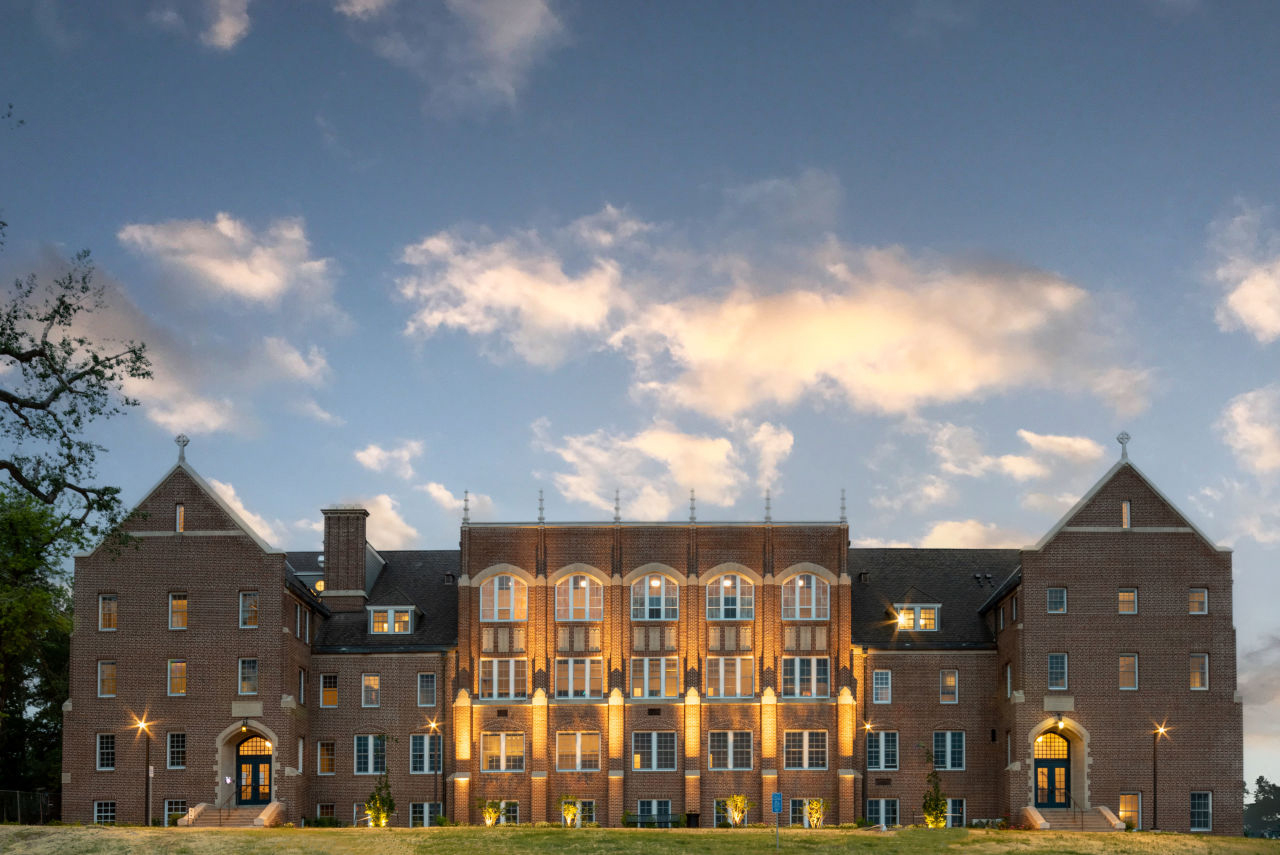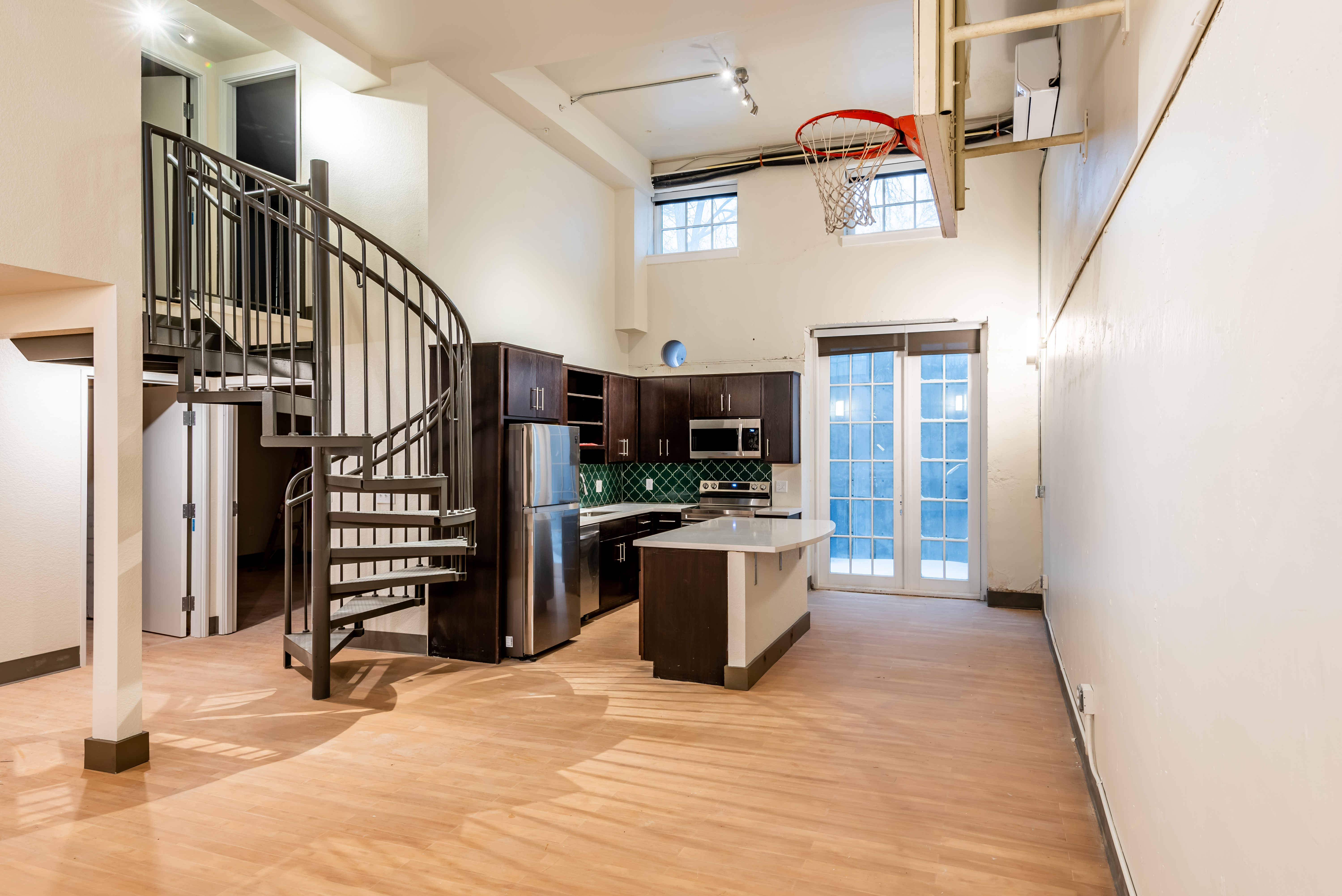Pancratia Hall Lofts
Adaptive Re-use Historic Renovation 74 Affordable Housing Units
- Denver, Colorado
- 69,000 s.f.
- $16.5 Million
Program
The existing 94-year old former university building, now on the National Register of Historic Places, was to be carefully converted to house 74 affordable apartments, varying from studios to 4-bedroom units. Common space, laundry, exercise room, and housing staff offices were included.
Site
This project was the first to be completed of the Loretto Heights redevelopment, which converted a 72-acre University setting founded in 1864 into an urban housing and mixed use setting. Situated on a broad hill with views to the south suburbs and the Front Range Mountains to the west, Pancratia Hall is operated by Denver Housing Authority.
Solution
The exterior of the building, built of brick and carved limestone, was carefully restored while being brought up to current energy codes. The building’s interior took advantage of and preserved the unique attributes of a historic, Catholic university building. Many units celebrate their historic use, such as the 3 bedroom chapel unit with high vaulted wood ceiling, the gym units which are two story within the large volume and maintain the gym’s basketball hoop, and the lab units which preserved the specialized lab casework and chalkboards. Where possible, brick interior walls and heavy timber framing were exposed.


